Building your dream home is an exciting journey, but what about the practicalities of living on-site during construction? At WDG, we’re all about innovative solutions that make the entire process smooth and enjoyable. Our latest project, the Dalefield Cottage in Carterton, beautifully exemplifies this approach – a modern, stylish, and incredibly cozy secondary dwelling designed to be the perfect temporary haven for our clients while their main residence takes shape.
This isn’t just any temporary structure; it’s a meticulously crafted home where small beginnings lead to grand visions. The Dalefield Cottage offers all the comforts and conveniences, allowing our clients to stay connected to their property throughout the build, without sacrificing quality of life.
The Art of Modern Styling: Slatted Wooden Cladding
From the moment you set eyes on the Dalefield Cottage, its contemporary aesthetic is striking. We’ve embraced clean lines and thoughtful design, ensuring this secondary dwelling feels like a true extension of the future main home’s anticipated style. A key feature that truly elevates its look is the distinctive slatted wooden cladding.
This isn’t just about exterior beauty; it’s about intelligent design that blends form and function. The horizontal timber battens create a dynamic visual texture, offering a sophisticated contrast to the home’s more solid elements. The natural warmth of the wood brings an inviting feel, while the spacing of the slats adds a subtle play of light and shadow, evolving with the day. This modern application of a classic material gives the cottage a unique personality – both grounded in nature and boldly contemporary. It’s a statement of style that speaks volumes about the care and attention to detail poured into even the smallest of our projects.
Cozy Interiors, Clever Design
Step inside the Dalefield Cottage, and you’re immediately enveloped in a sense of cozy sophistication. Despite its compact footprint, every inch has been thoughtfully designed to maximize space, light, and comfort. The interiors boast a modern, minimalist style, with a neutral colour palette that creates a serene and expansive feel. Large windows invite ample natural light, making the space feel bright and airy, and offering picturesque views of the surrounding property – a constant reminder of the main home to come.
From a well-appointed kitchen to a comfortable living area and a restful bedroom, the cottage provides all the essentials for comfortable living. It’s a testament to how clever design can transform a smaller dwelling into a highly functional and delightful living space, proving that you don’t need vast square footage to achieve a feeling of luxury and calm.
Beyond the Build: A Place to Call Home
The Dalefield Cottage is more than just a temporary solution; it’s a testament to our commitment to client comfort and seamless project management. It provides a secure, private, and beautiful space where our clients can relax, monitor the progress of their main build, and truly feel at home. This approach minimises disruption and ensures peace of mind, making the entire home-building journey a much more enjoyable experience.
We believe that every detail, no matter how small, contributes to the overall success of a project. The Dalefield Cottage embodies this philosophy, setting the stage for the dream home that will soon stand beside it. Stay tuned for more updates on this exciting project!
Gallery
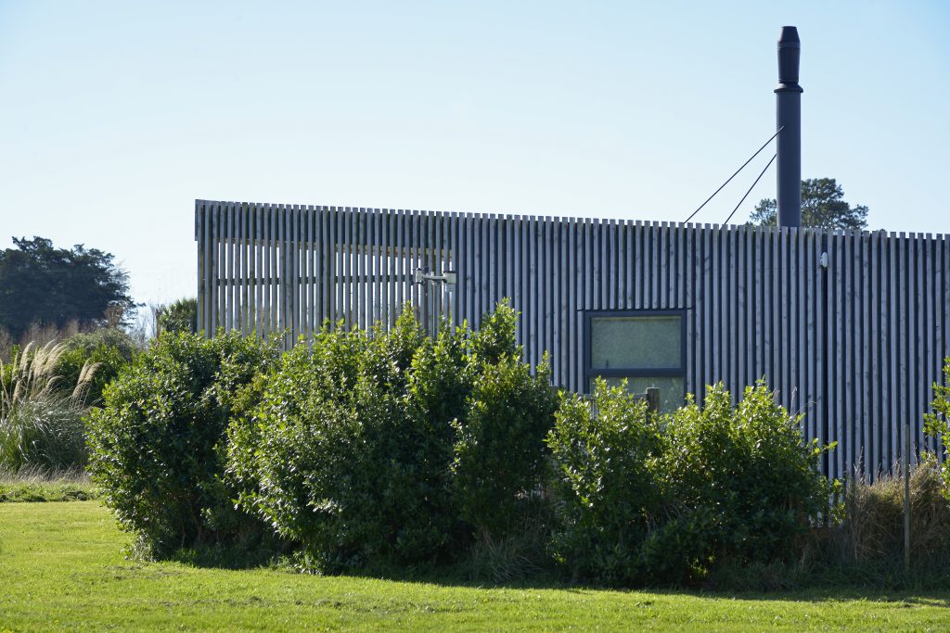
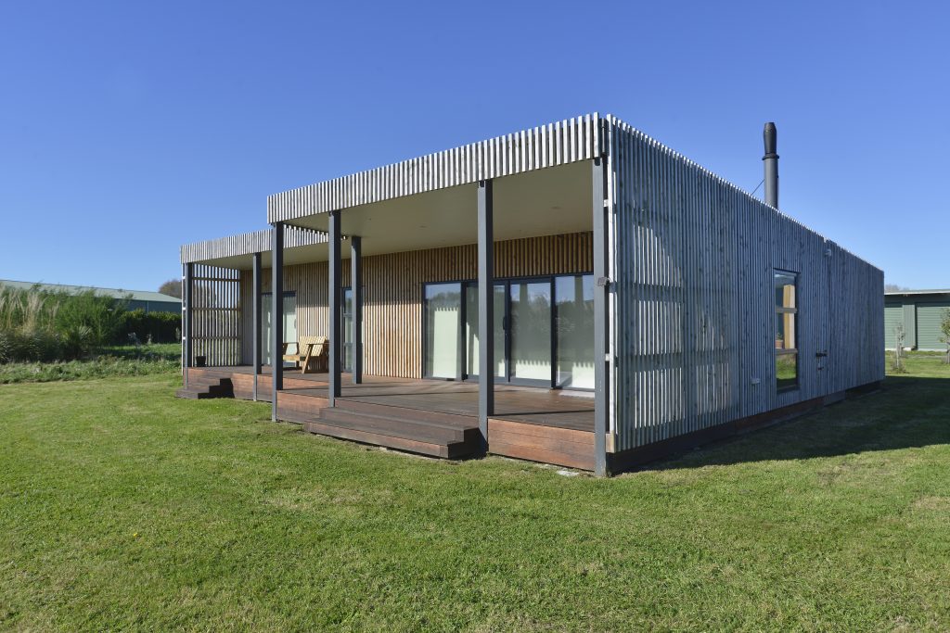
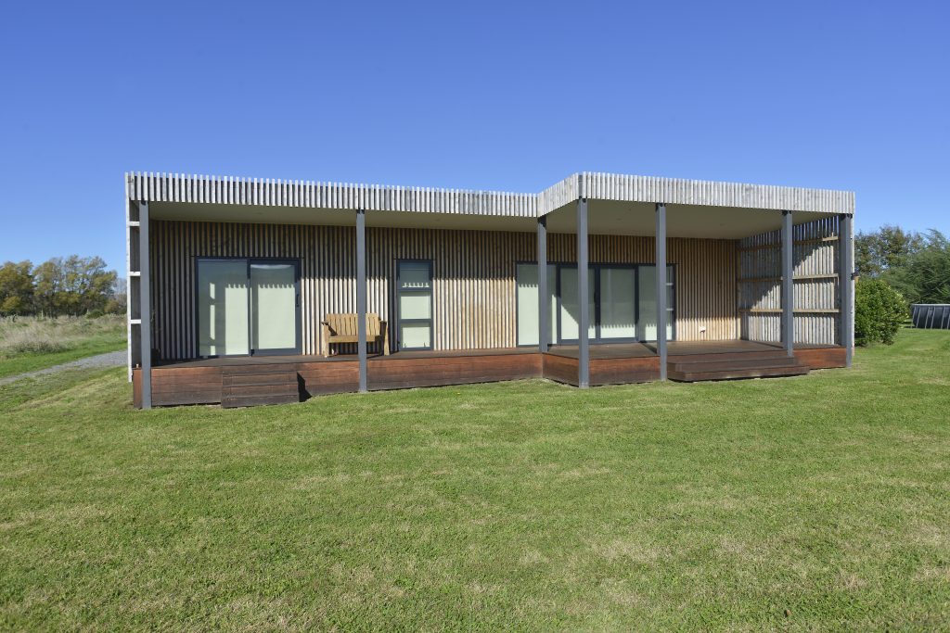
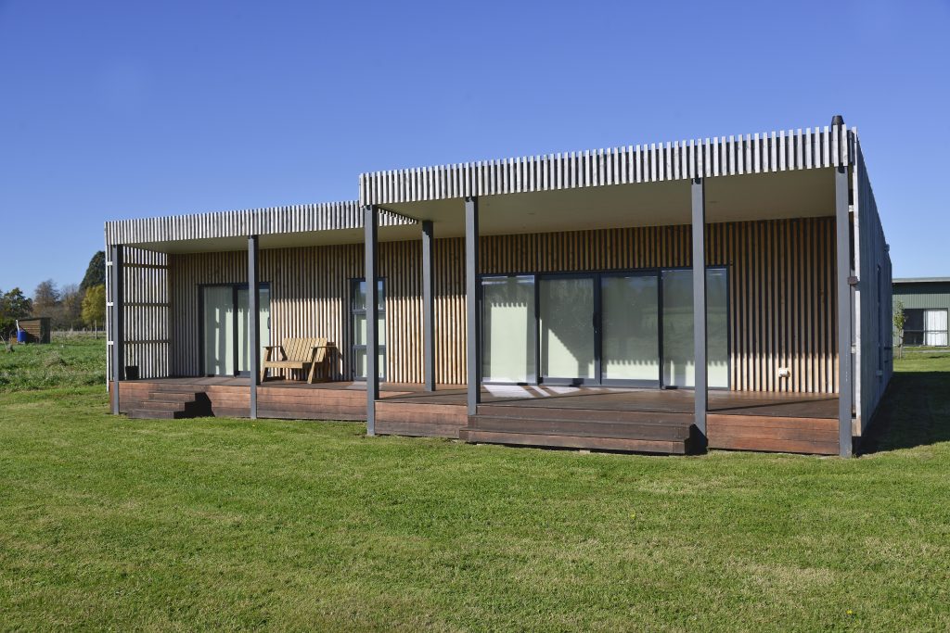
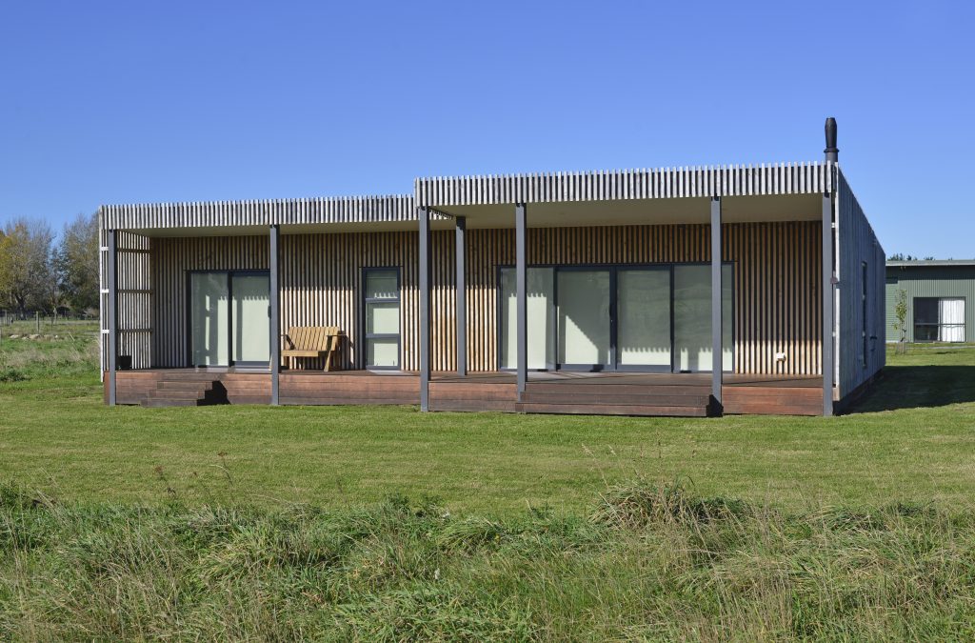

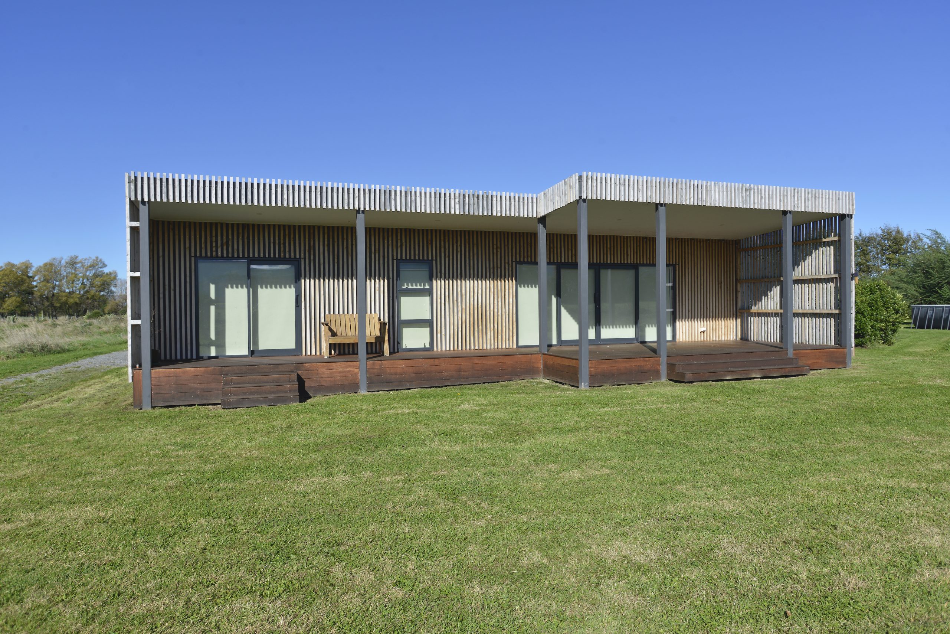
Leave a Reply